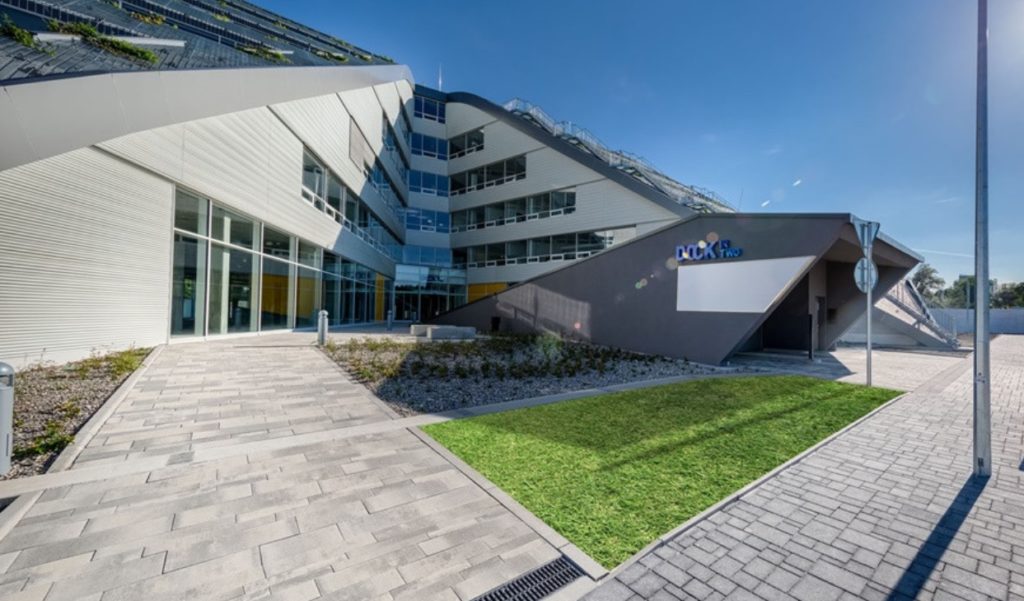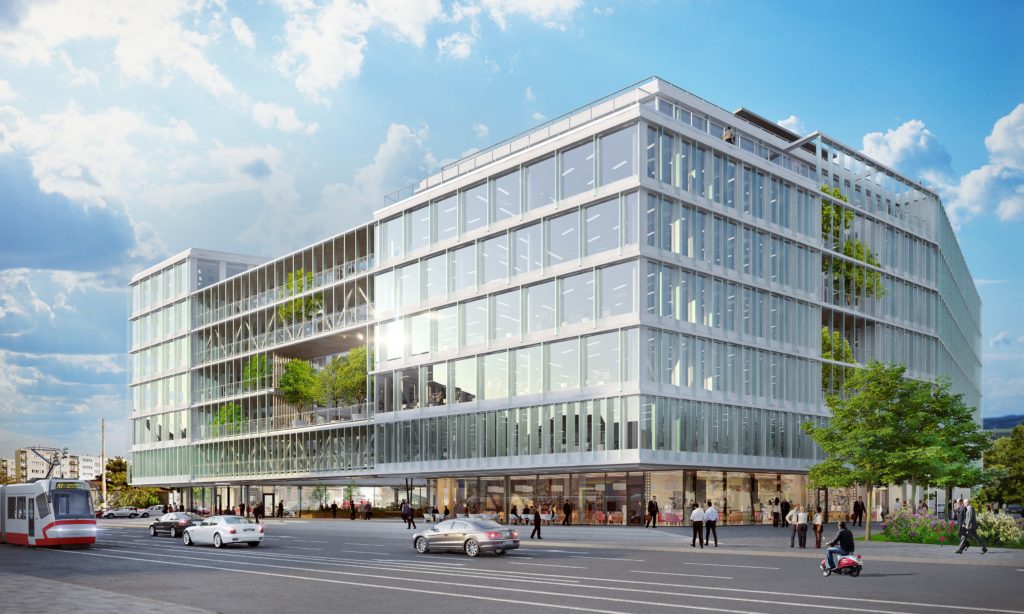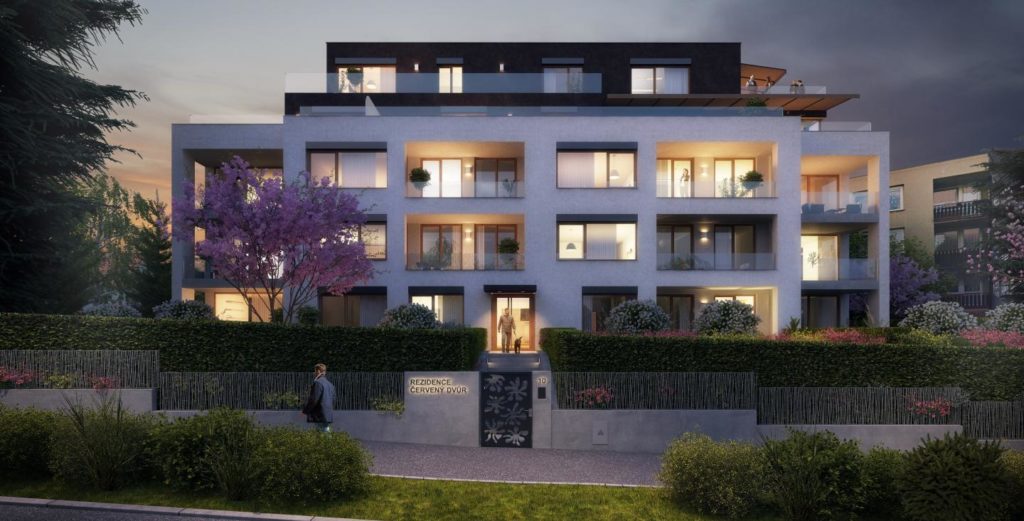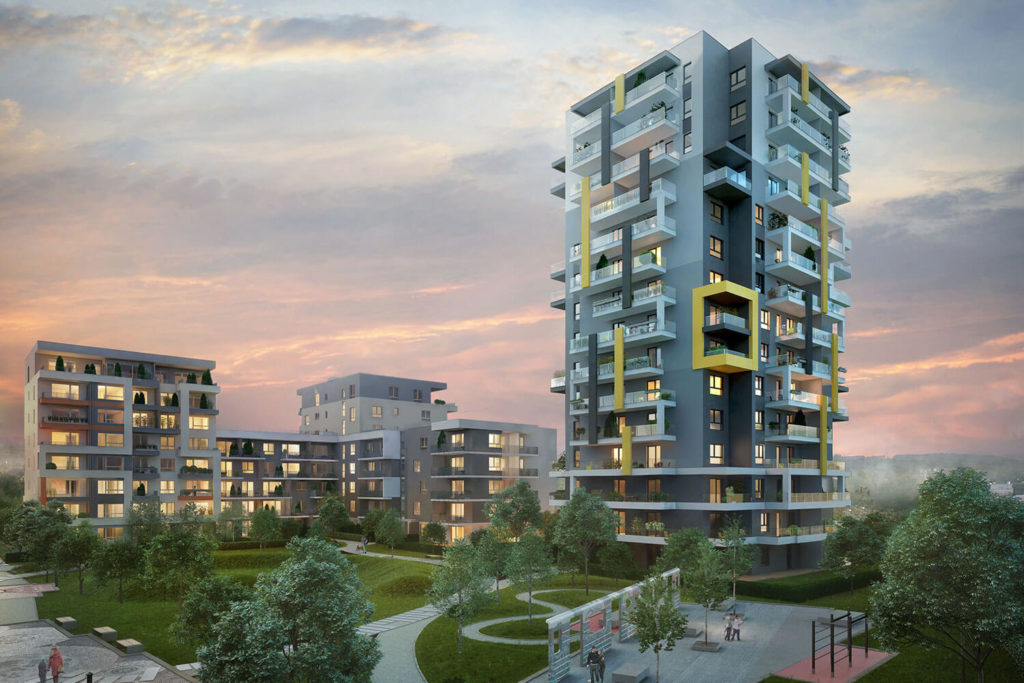"The buildings of our choice offer visitors a unique opportunity to see the current trends in the green building industry in practice and compare it with the best that has stood in history," says Simona Kalvoda, Executive Director of the Czech Green Building Council .
Green buildings at Open House Prague
Andrea Šenkyříková, founder and director of the Open House Prague, says: “There are different perspectives on contemporary architecture and the Open House Prague is a great opportunity to connect professionals with the laity and convey information about new building technologies and trends in the general public. I am glad that thanks to the cooperation with the Czech Green Building Council and some owners of these green buildings, they have been involved in the festival for the first time this year and that they will use this opportunity to present their project, especially to people from the local community. In London, where the festival has been in existence for over 25 years, and has opened more than 800 buildings, including the largest architectural studios, the festival still retains this community character. ”
The festival offers a total of thirteen administrative and residential sustainable buildings;
More about the festival and the thematic section of green buildings at www.openhousepraha.cz
Amazon Court
The building, named after one of the world's largest rivers, belongs to the complex of River City Prague buildings on the Karlín embankment of the real estate company CA Immo. The longest and wateriest river in the world evokes its dominant - an airy atrium with a number of water features and greenery that create an oasis of tranquility. The six-storey office building also uses other energy-saving technologies, such as the unique system of so-called flood ventilation based on natural air flow . It not only helps to keep the building in an acoustic position, but also allows air to be exchanged several times more than conventional buildings.

CA Immobilien Anlagen AG - Amazon Court
Dock in Two
Saint Gobain and Crestyl's office and business buildings are all covered with greenery and are close to the Vltava River's blind branches. With its unique 'V' shape and cascading terraces that face 33 degrees to the water surface, each floor offers its own outdoor space overlooking the marina. Unique is the interconnection of offices with residential apartments. The park will include a new park, a floating restaurant located on the water surface and a tartan runway. The building is certified by the LEED Gold environmental certification and received 8 points out of 10 in the water management category.

CRESTYL REAL ESTATE - DOCK IN TWO
Visionary
The newest dominant of the rapidly developing northern part of Holešovice in the neighborhood of the former drum station was the Visionary office building, completed last year according to the design of Jakub Cigler Architekti. As its name eloquently suggests, the main intention of the author was the novel concept of an office project. In addition to the latest architectural trends, the building was built in line with the ever-increasing efforts to reduce the environmental impact of building construction and operation. Visionary has won international LEED Platinum certification, the highest possible rating .

CA Immo Real Estate Management Czech Republic - Visionary
The building won 95 points, which is the second best score in Europe and 4th in the world. In addition, the building is the first in the Czech Republic to await the award for the certification of a healthy indoor environment WELL at Gold level.
The layout of the building with a reinforced concrete monolithic skeleton is designed in the shape of the letter H, has seven above-ground floors and one recessed technical floor. Thanks to the glazed facade, natural daylight is fully utilized, which together with the inner open space creates the impression of lightness and purity . Its interior emphasizes innovative details and a playful design that stimulates creativity while creating a pleasant working environment. The glass building is complemented by terraces and a garden with a summer cinema open to the public. An absolute Czech unique is the 140-meter running track on the roof of the building, which provides its users with interesting views of the Holešovice district.
Red Court Residence
In the place where the Baroque homestead of Červený dvůr once stood in the middle of the Strašnice vineyards, a modern apartment block is being built in the neighborhood of the villas of the First Republic. Its completion is planned for autumn 2019 and is a new building accentuating the ecological aspects of housing. In the case of design, the authors of the design tried to build on the history of the place and designed a functionalist apartment house inspired by Mediterranean architecture, which is reflected, for example, in large windows, white facades or glass terraces.
The five-storey building, three of which follow the horizontal line of the surrounding villas, and the other two recede into the background and follow the roof line, has fifteen apartments with front gardens, loggias, terraces and garage parking. The building is energy-efficient and uses modern technology such as automatic controlled ventilation system with heat recovery and heat pump . Emphasis was also placed on the quality insulation, insulation or use of solar panels. In 2018, the building received the Architects' Prize in the Real Estate Project of the Year. The tour offers an insight into one of the freshly completed garden flats, including a demonstration of the technological part of the house, such as garages, boiler room and engine room.

JRD - Červený dvůr Residence
Modřanka Residence
The construction of the Modřanka residential project, which has been growing in the former sugar factory since 2015, is closing this year. The aim was to create a modern dwelling in a metropolis based on the principles of environmentally friendly housing, with an emphasis on quality and innovative technical and technological solutions.

HORIZON HOLDING - Modřanka Residence
The architects designed four apartment houses arranged in the shape of a horseshoe, between which a large grassy atrium with a unique Park Museum was created. The last two stages of the project received the BREEAM certificate at the Very Good level, which demonstrates the high energy efficiency of the project. The Modřanka project is one of the first in the Czech Republic boasting an environmental certification of a residential project. Certification also evaluates other qualities such as indoor environment, water and waste management, and the use of environmentally friendly materials.
The buildings use controlled ventilation technology with recuperation, which provides plenty of fresh air free of dust and dirt. Within the framework of the above standard, a smart household system is controlled via a mobile application . The very design of the Park Museum is based on the rich history of the locality, which the architects Matěj Görner and Tomáš Legner tried to follow. The installations accentuate important events or natives, explain how the original vegetation looked like and represent the former geology of Staré Modřany and the historical settlement. The ecological aspect is manifested in the use of local species of greenery, the placement of an insect hotel, or drinking fountains.
Source / photo: www.retrend.cz / Hero & Outlaw, powered by McCann / Title photo CA Immo Real Estate Management Czech Republic - Visionary


