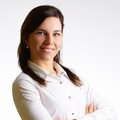Workstations are distributed across open space and smaller offices, internal meeting rooms, hubs and alternative areas. Deloitte’s new seat has 16 client meeting rooms, dCafé or a co-working floor. On a surface area of five tennis courts (1,337 m2), employees, clients and other interest parties may use a multimedia creative environment for various purposes.
“We designed the office space as a landscape for living: a comfortable and pleasant interior that erases the difference between the traditional working environment and a feeling of homey contentment. Our architectural concept is based on the hub phenomenon, each floor has its centre, its own hub with a café and a view,” says Michal Kunc from Ateliér Kunc Architects, who was responsible for the design of the interior.






Source: www.morethanoffice.eu


