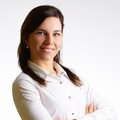A modern house with about 136 flats of various sizes and layouts will be built on the site of the greenery and the remains of the former industrial area. The area will be characterized by a large area of maintained greenery, both in the form of private gardens and publicly accessible green areas, including a children's and sports field and a dog park. Construction should begin during 2022 and the first inhabitants could move as early as 2024. The project for the investor Vivus was designed by the architectural studio LOXIA.
Comprehensive approach
The new apartment building, together with its additional functions and public space, will create a whole new residential location. "When designing, we always focus on a comprehensive concept of the entire project. We are not only interested in the building as such, but to a large extent we always focus on its surroundings. High-quality and functional public space and maintained greenery are a great added value of any home, and thus serve residents as another full-fledged part of their homes, "explains Ing. Jana Mastíková from the LOXIA studio, who is the author of the design.
Clean and elegant architecture
The apartment building has a total of seven floors (five full and two retreating). It is divided into three sections forming the shape of the letter U, each of which has its own entrance and a vertical communication core with a staircase and elevator. The common space for all sections is the underground floor, in which there are parking spaces, cellars, carriage houses, technical rooms and other necessary facilities. In total, the apartment building should offer approximately 136 apartments with layouts from 1 + kk to 4 + kk, the largest apartments are located on the highest floors and on the corners.
One of the main requirements was that the new building naturally complements the existing development in the locality. “The architectural solution of the house is based on clean, straight lines and additional shaping of the facades by means of receding balconies and overlaps of the attics of the top floor. The last two floors are recessed and separated by color, which gives the whole house a visual attractiveness," adds Jana Mastíková.


