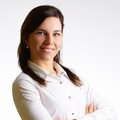The six floors of the ORGANICA administrative building offer first-class office space in combination with retail, a canteen, a fitness center and a cafe, and the possibility of underground parking. Greenery in many forms intertwines throughout the building - whether in the form of indoor plants or green walls in the interior, green facades, roof or within the green atrium in the middle of the building. Generous glazed surfaces offer constant contact between the interior and the exterior and plenty of natural daylight throughout the day.
ORGANICA was created in an urbanistically somewhat relaxed space, which enabled the architects to design a unique solitaire. A pleasant park has been created between the ORGANICA building and the pedestrian zone leading from Bishop Bruno Square. The main road leads from the west side of the building, so the architects decided to dedicate this facade to the technical equipment of the building.
"In the free corners, the building is turned off, while in the central parts of the plot it is drawn inwards, so that a pleasant space-park is created between the buildings, a view from the offices to the greenery," explains the approach of architect Jan Schindler. A circular atrium inside the building serves as the main intersection. The building subconsciously draws the visitor into its bowels and offers him the unique atmosphere of an atrium full of greenery and light. He then gets inside the building through two receptions, while not losing contact with the exterior. A typical floor has a large elevator lobby that opens onto the facade on both sides, is glazed and receives a large amount of daylight.
Two main corridors run through the interior space, which converge into one in the narrowest parts of the building. "In these places, a unique moment occurs when the office area is illuminated by daylight from both sides," adds architect Ludvík Seko. Glass partitions allow views through several rooms and the entire space has a more airy and light impression. In the interior, the architects from the Schindler Seko studio used exposed concrete elements with exposed technologies, which they supplemented in some places with slats to soften the view into the ceiling.
"The corridor corridor has a fixed soffit that creates a gentle curve in the interior and a kind of levitating plateau along the edges lined with a light line," describes the architect Ladislava Hadačová. The bright interior is complemented by wood elements and a large amount of atypical furniture, which visually separates the individual spaces.
The receding sixth floor with a living terrace offers unique views of Lysá hora, the Vítkovické ironworks and the panorama of Ostrava. The technological terrace also responds to the industrial appearance of the surrounding area, on which the "guts of the building" air conditioning units, DA, ventilation, photovoltaic panels and, last but not least, the insect hotel are located.
Schindler Seko Architects | studio profile
It is a Prague architectural studio operating in the context of Central Europe. The studio led by the German-Czech architectural tandem - Jan Schindler and Ludvík Sek, consists of an international team of 20 architects. "We look for a characteristic and unique answer for each order, which is why we offer diverse solutions that always come from a strong architectural concept driven by a rational and contextual approach."


